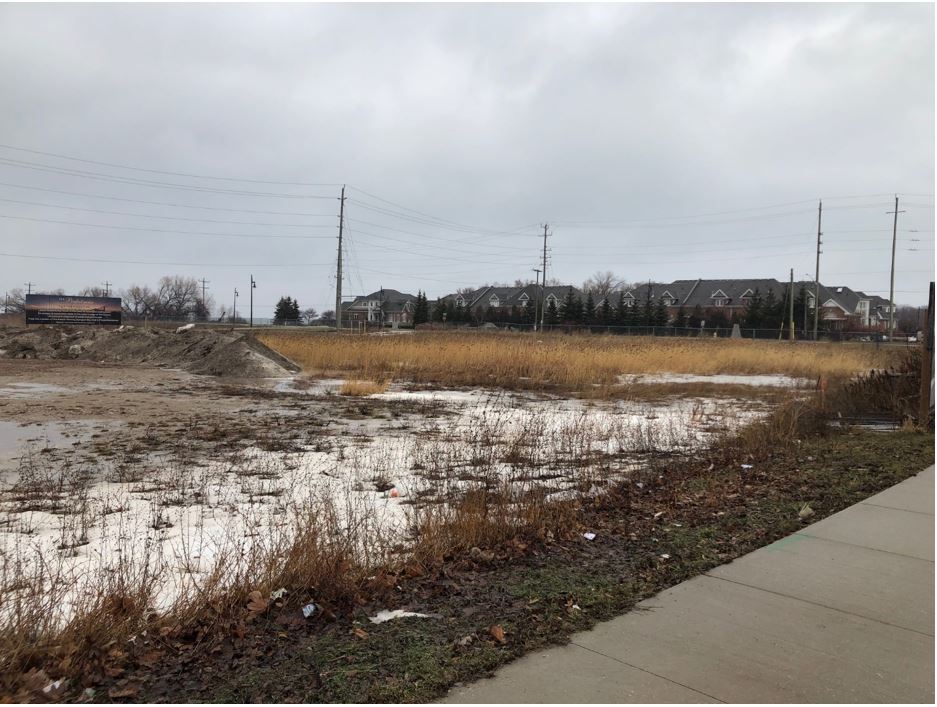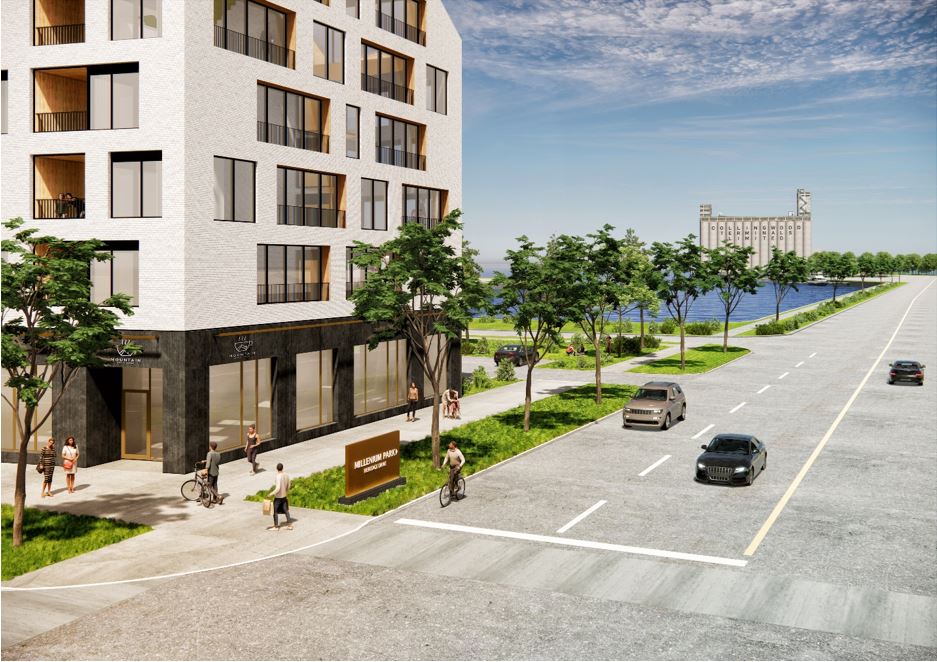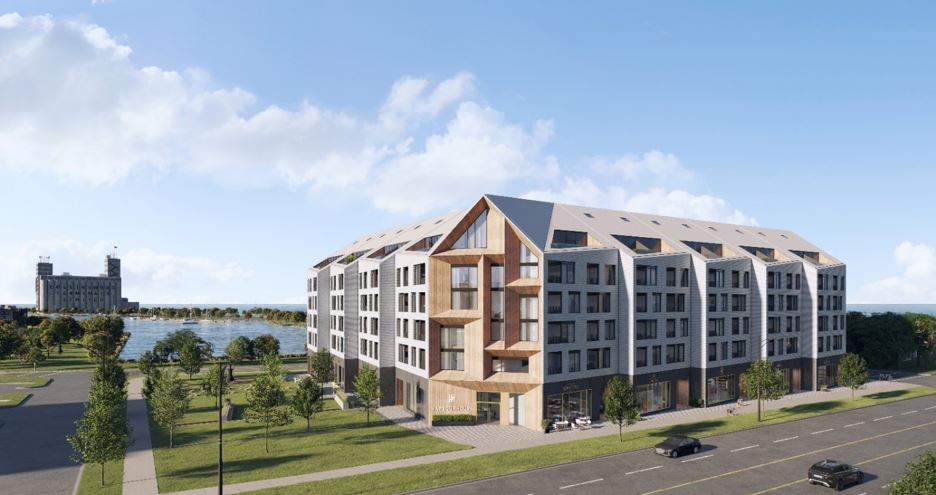Streetcar Developments is excited to present, Harbour House, its first mixed use project in the Town of Collingwood. As we proceed through the development process, we appreciate that you might have questions about the site, the building and the development overall. To better understand the project, please explore the below Frequently Ask Questions for more information. We are very excited about the improvements we are proposing to the Collingwood waterfront.
The development is located at 31 Huron Street, Collingwood. The site is bound by Huron Street to the south, Heritage Drive to the east, Side Launch Way to the north and a future Town park to the west. See site plan below.

The site is currently vacant land. See image below.

The location and height of the building on the lands was established in 2006, in the approved Shipyards Master Plan which is imbedded in the Town of Collingwood’s Official Plan. This proposal follows that framework and creates new vistas and placemaking that were identified at the outset. The views up Heritage Drive on the eastern boundary of the site will be enhanced by a landscaped public realm from Huron Street to Side Launch Way.

The west view corridor up the drydock will be enhanced by a public park that will ideally be designed and constructed along with this development.
